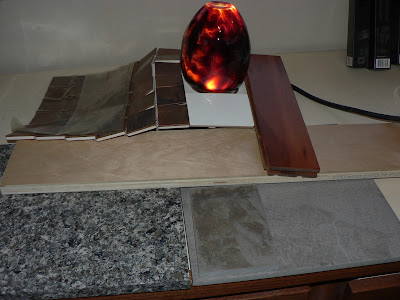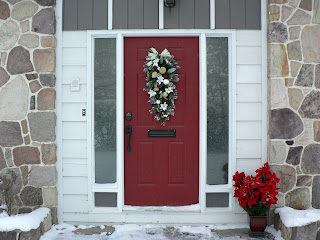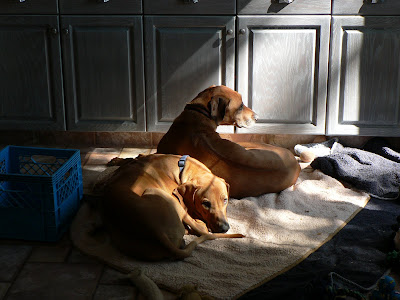As Rory just mentioned, we removed the wall separating the dining room and the kitchen in order to “open the space” somewhat and to make the small kitchen appear less confined. We are referring to the eating space as the dining room even though in its previous life it was referred to as the sitting room. We had converted the previous formal dining room into what we call the “hub room”. If that is confusing, from now on, consider the eating space as the informal dining room or just the dining room - we have no time to sit anyway.
It was our initial intention to just remove/replace the ceilings in both t
For those that have physically been at the site of our current renovations, and for whom architectural detail is important, there is no upper floor above the East end of the house. Although the dining room is not vaulted like the living room, it shares the same roof configuration, namely that there is no accessible attic above this portion of the house. I rightly expected to find that the space above the dining room would be unheated and contain some form of 1950-60’s insulation. Installing recessed lighting in such an area demands fixtures that are building code rated as “IC” (insulation contact). Normally IC-rated fixtures are installed in a large housing that provides sufficient air space around the actual lighting fixture so as to prevent contact with the insulation and maintain at least 3 in. spacing from anything combustible. These housings are usually installed from within the attic space before the ceiling drywall is installed. It appears that we were at an impasse and our options were: (a) remove the ceiling (and the plaster swirl affect), install the large IC-rated housings and recessed fixtures then replace the double drywall ceiling; or (b) change our vision of the new dining/kitchen area and not use recessed lighting – dull and boring!
Google is your friend. Not satisfied with either of the above options, I was certain that someone somewhere would have encountered the same issues and developed a solution. After reviewing dozens of DIY and electrical forums as well as searching for specialized recessed fixtures, I happened upon a solution and made a proposal to “the boss in all matters kitchen” that would enable us to retain the dining room ceiling yet still have recessed accent lights. After checking with an electrician friend as well as the city electrical inspectors for an interpretation
The solution: Use European-designed recessed lighting fixtures that are IC-rated and require as little as 60mm (2 3/8”) clearance inside the ceiling and can be installed through the 76mm (3”) fixture hole. Electrical cabling to/from each fixture would be fished from the fixture hole to the nearest wall where it would exit in a small hole adjacent to the wall where it would be hidden behind crown molding. This is more evident by looking at the pictures. Naturally, the Canadian distributor of the lighting fixtures did not have representation in Alberta but would ship direct. In a few days, I had the fixtures in my hands and confirmed that our vision was achievable.
It goes without saying that said fixtures were more than 3 times the cost of non-IC fixtures available in our local home reno outlets but since we only had a requirement for 4 accent lights in the dining room, it was an acceptable investment to maintain our vision. Besides, in the kitchen, where we required 10 additional fixtures, I expected that we could use the less expensive alternatives since the second level of the house sits over the West end of the building and normal construction methods should present non-obstructed, non-insulated above ceiling air space.
As the title of this blog entry suggests, when in the midst of renovations of a 50+ year old house, expect the unexpected. The first seven feet of the kitchen nearest the dining room were also insulated despite being on the West side of the former dividing wall. This, of course, I found out after coring the first 4” hole for the kitchen recessed fixture. After deploying a few descriptive expressions, I sent Kathryn a rather informative email advising her of my discovery and what I thought of it. Obviously IC-rated fixtures were required for at least some of the kitchen fixtures. I made the executive decision to return all the 10 relatively inexpensive non-IC-rated 4” fixtures to Rona, and order an additional 10 of the expensive 3” IC-rated fixtures.
While we wait for the IC-rated fixtures to arrive, we will patch the first 4” hole in the kitchen ceiling, drill the 3” holes for the new fixtures, and get on with it. I keep telling myself that it will be lovely when it is done.
…. Until the next surprise.
















































